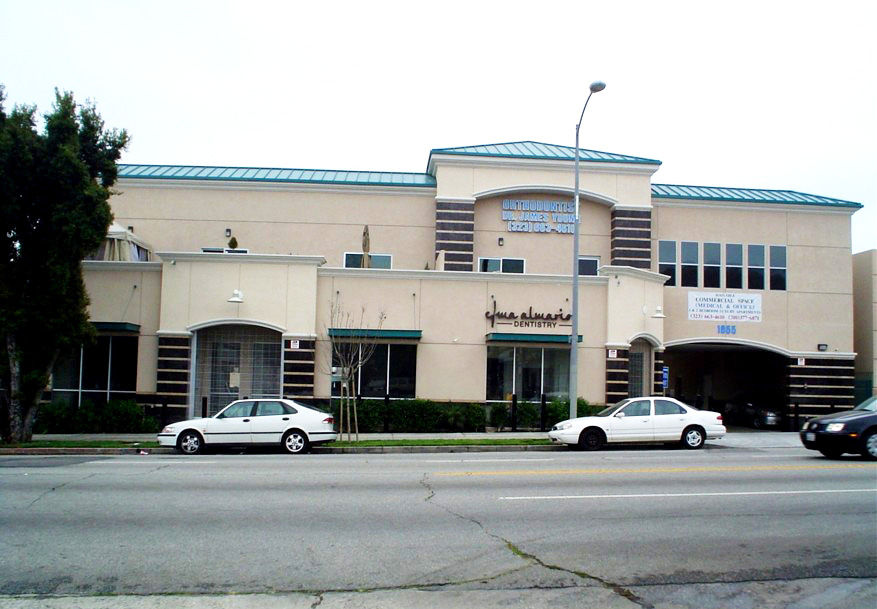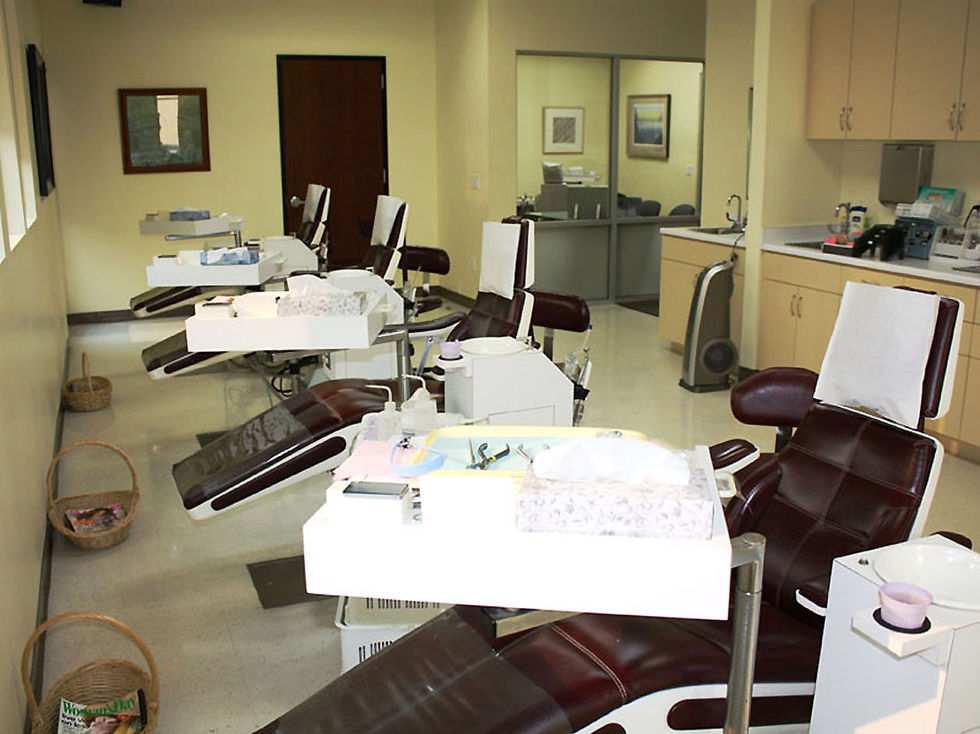top of page


HOLLYWOOD
MIXED USE
FACILITY
This 7,000 sf mixed use facility was designed for an orthodontist client in the Hollywood, CA area. The center has 3,400 sf of retail space on the first floor and 3,600 sf of dental office/apartment space on the second floor. The center is traditionally designed, but exemplifies the trend towards mixed use facility development throughout the Los Angeles area and beyond. (Livia Shi with BD & Associates)
PROJECT
HOLLYWOOD MIXED USE FACILITY
LOCATION
Hollywood, CA
bottom of page







